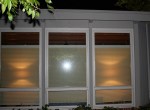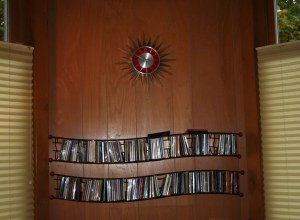The poolroom is one of the greatest spaces in Pergola House. It’s slightly sunken and completely open to the living room. The living room is where the original bungalow part of the house flows into the modern era. The poolroom is octagonal with two almost floor to ceiling window walls, two open sides, and two long and two short panelled walls. It’s two steps down from the main level, and has a 9+foot beamed ceiling. The windows stop about 15 inches above the floor (at ground level from outside) with a 21 inch tall operable awning window at the bottom separated by a transom from fixed glass to the ceiling.
The original owners had installed honey-comb shades on the window walls, attached at the very top of the window so they came down only as far as the transom which meant that at night passersby could see in, right at the level where one was playing pool, or dancing with a lampshade one’s head. They had made a hideous large-floral pattern valence to hide the top of the shade.

Original shades from the inside -- horrid valence already torn down!

Original shades from the outside -- note transoms
So we trashed the valence!!! We removed the shades. And then took left-over mahogany tongue-and-groove flooring lengths, cut them to fit, painted the outside face the colour of the outside trim and mounted them 21 inches from the top of the windows– faux transoms. We remounted the shades on these faux transoms. The shades now come down to the bottom of the window so no one can see in. The top of the windows, above the shades, becomes a clerestory light, and the faux transome improves the proportion of the windows from both inside and out!

newly hung shades from inside

newly hung shades from outside

newly hung shades from outside at night








